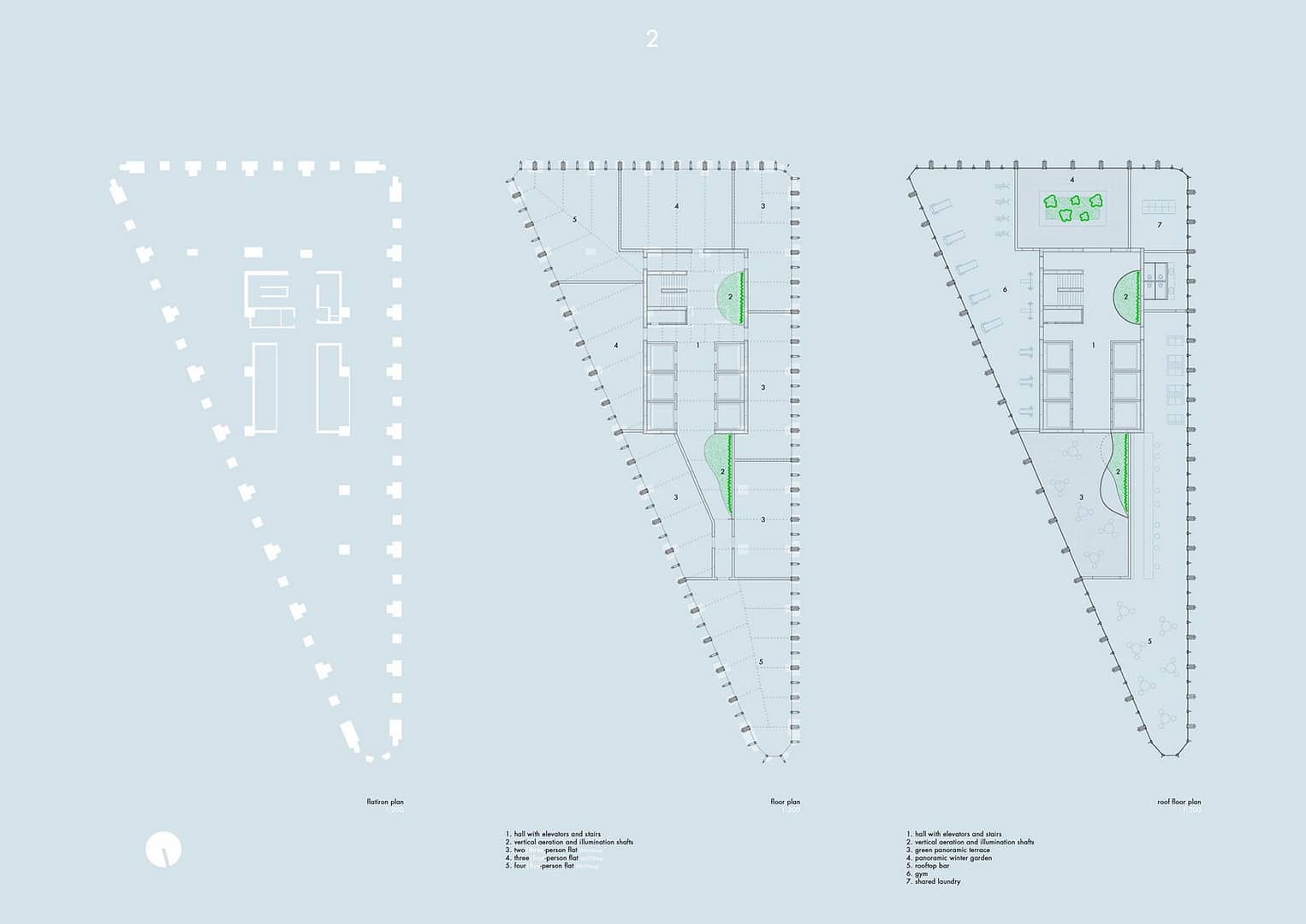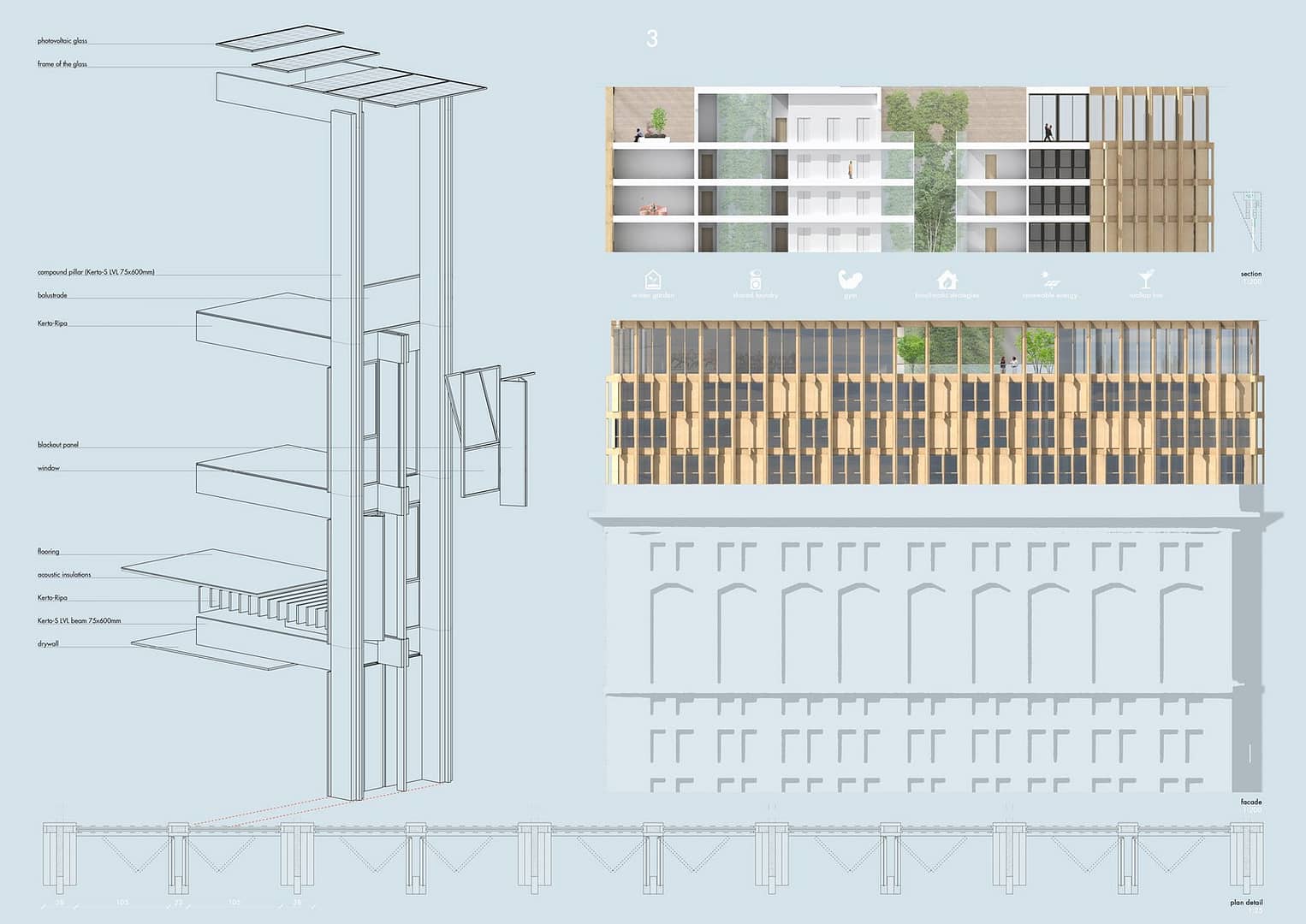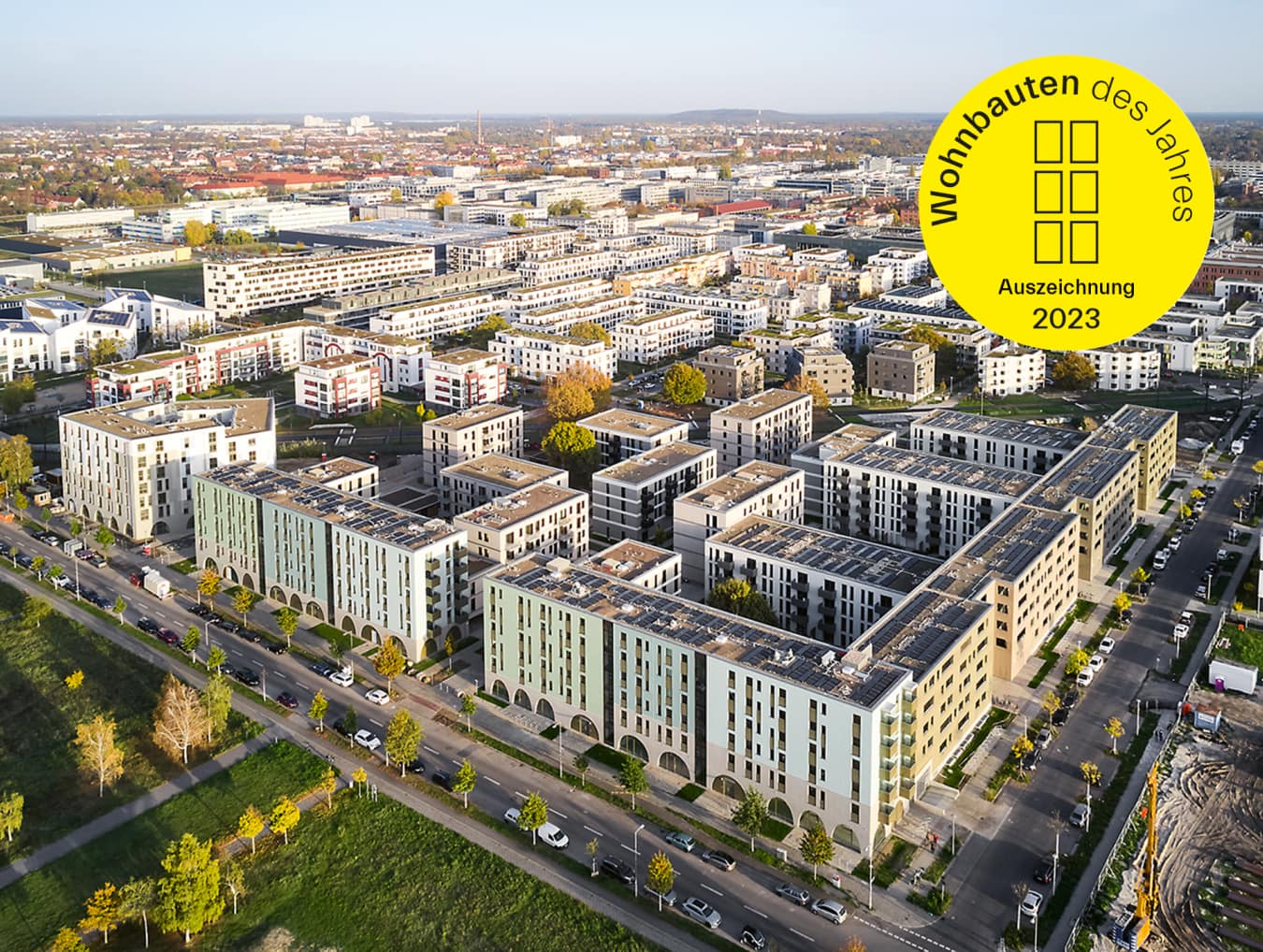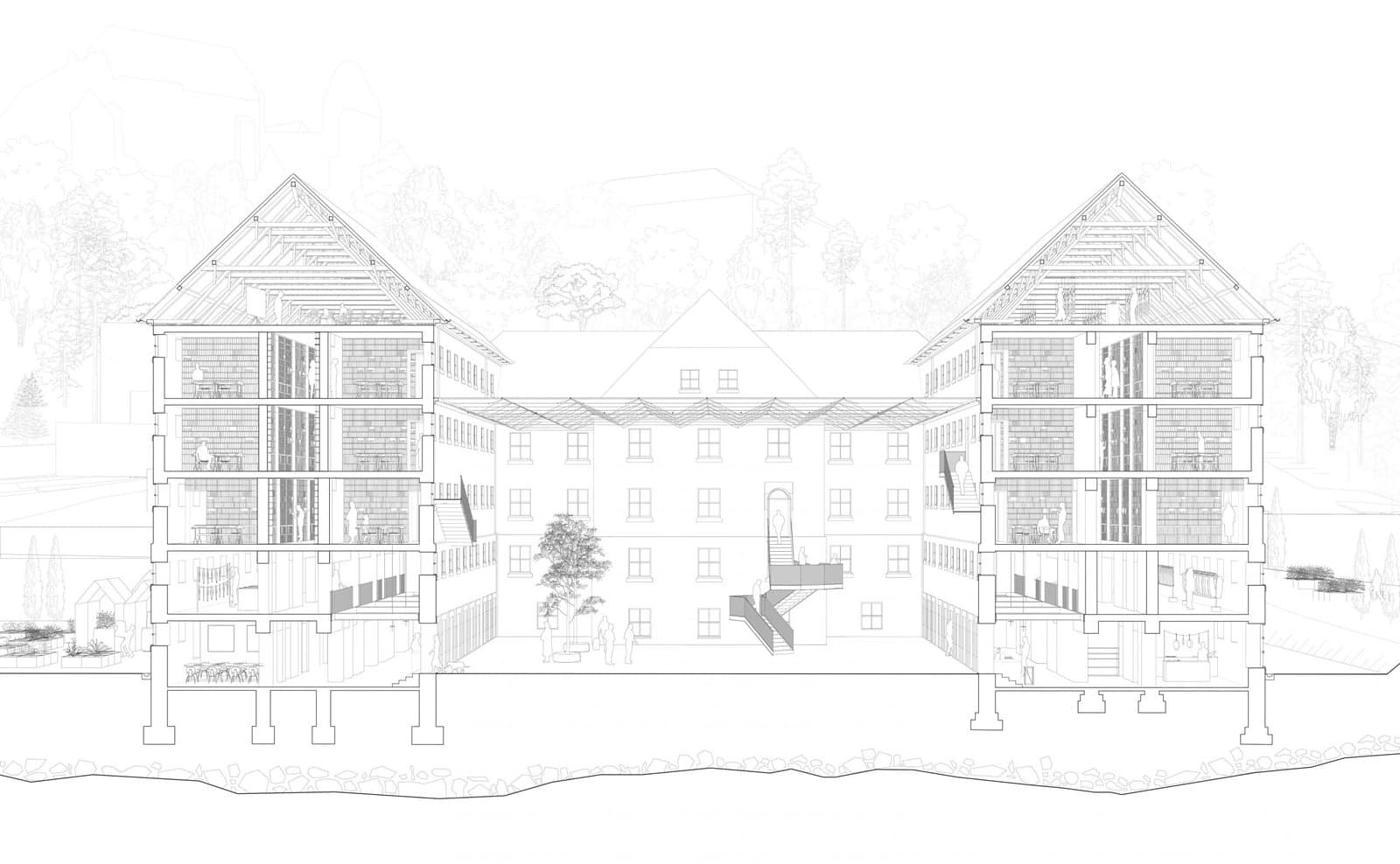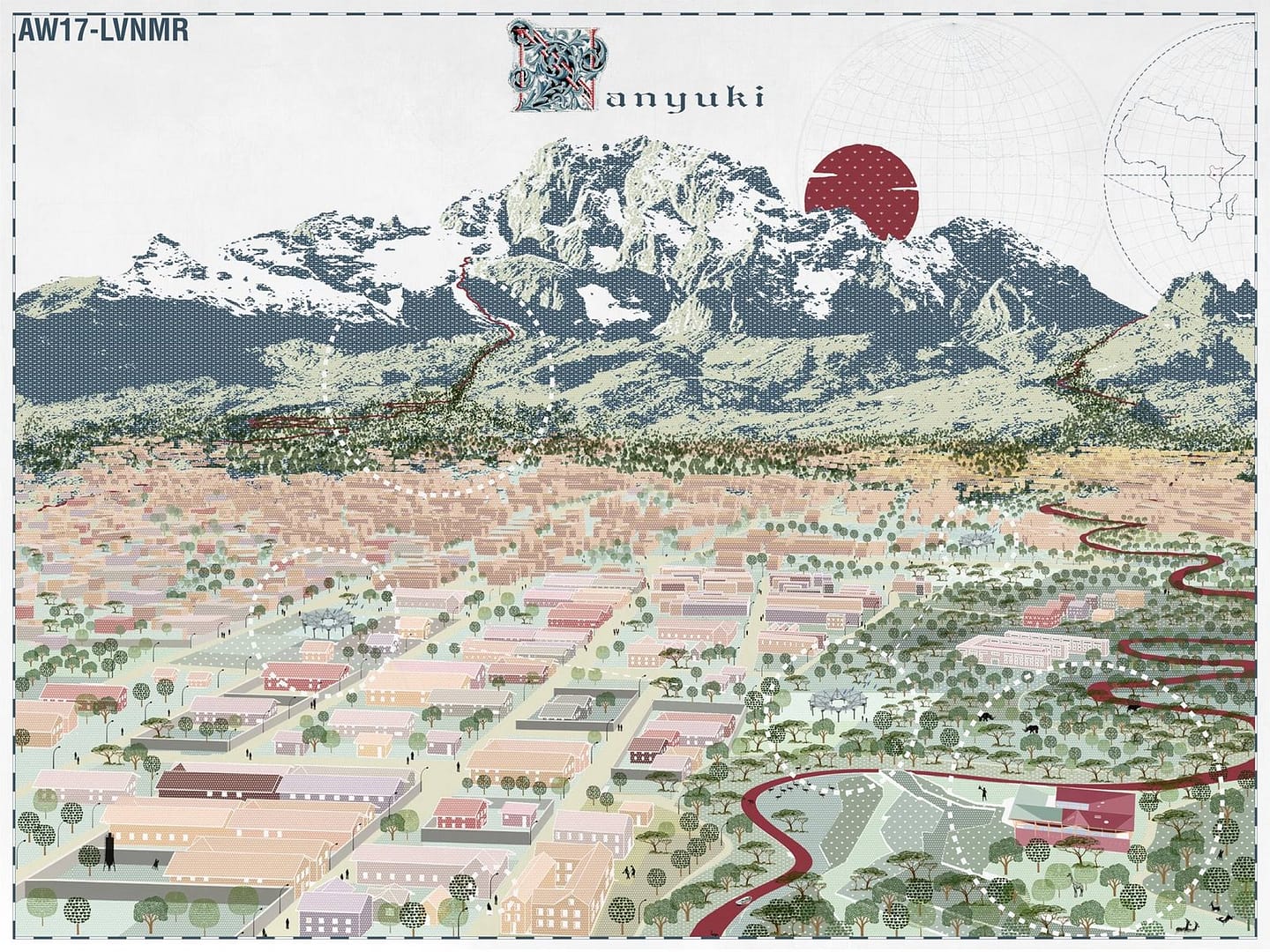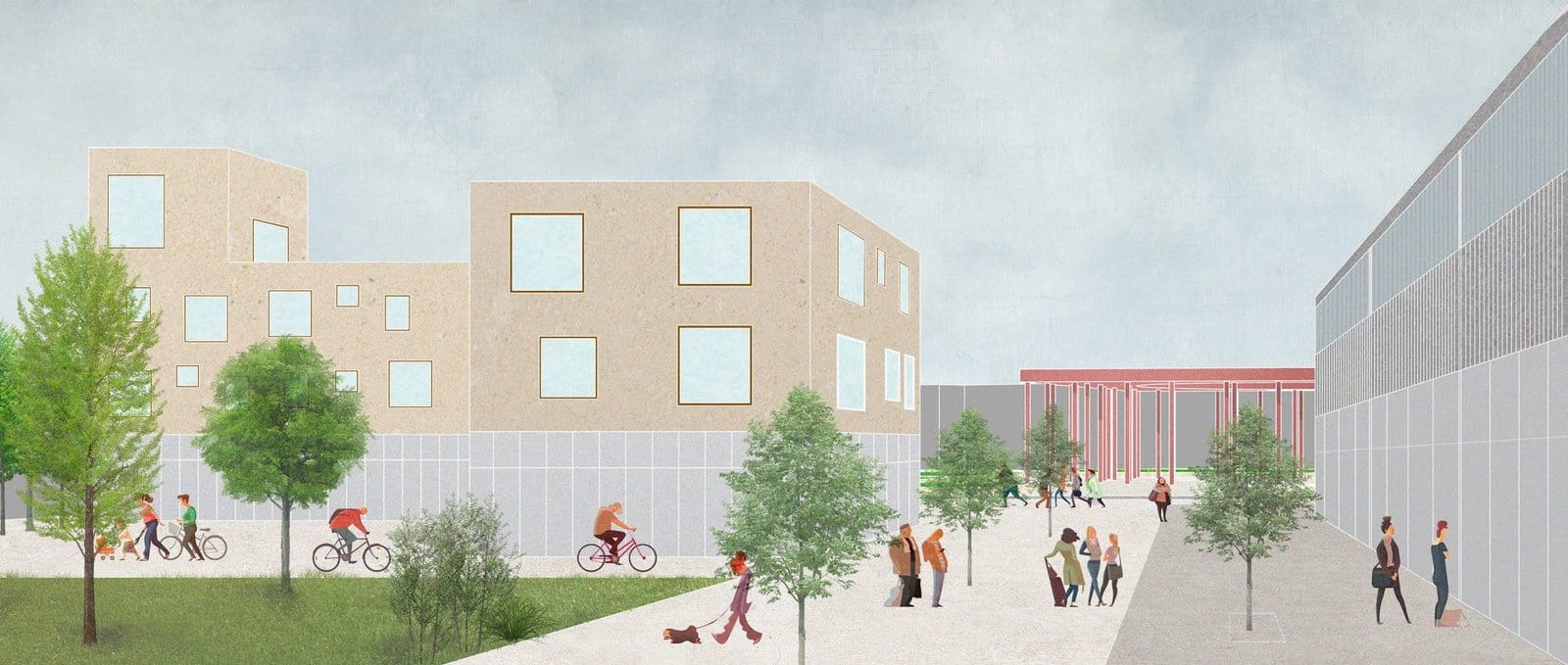Aboveall, New York
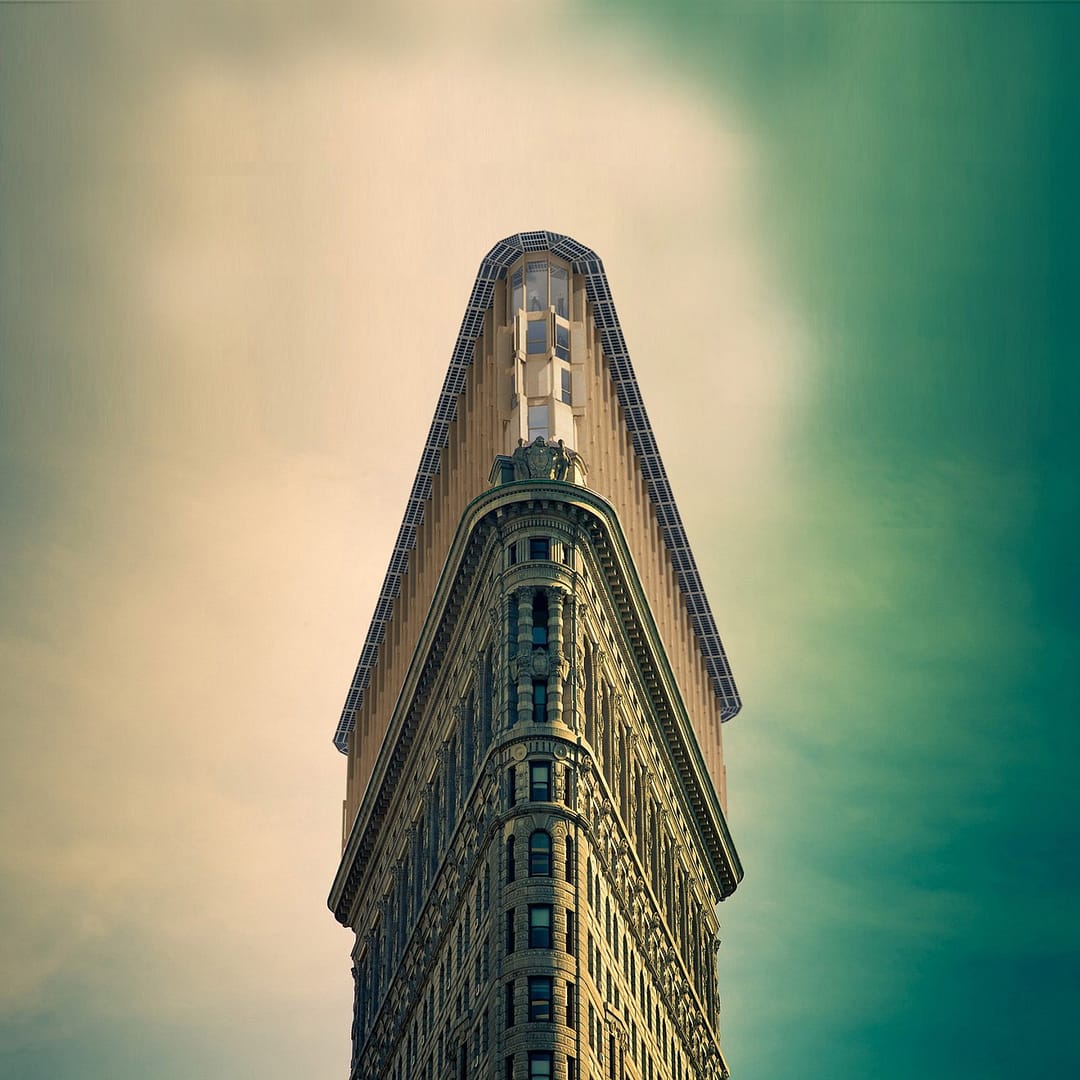
Location
Team
Giuseppe De Marinis Gallo, Gianluca Gnisci
Project year
2016
Client
Metsä Wood, Espoo, Finland
Typology
Client
Tipologia
Architettura
Concorso
LafargeHolcim Awards 2016/17
Preis
—
Published on
Divisare
Manhattan is the most densely populated borough of New York City. It is also one of the most densely populated areas in the world, with a census-estimated 2015 population of 1,644,518 living in a land area of 22.83 square miles (59.13 km2). For the building site we chose one of the world’s most iconic skyscrapers, the Flatiron Building. It is a triangular 22-story steel-framed building located at 175 Fifth Avenue designed in 1902 by Daniel Burnham.
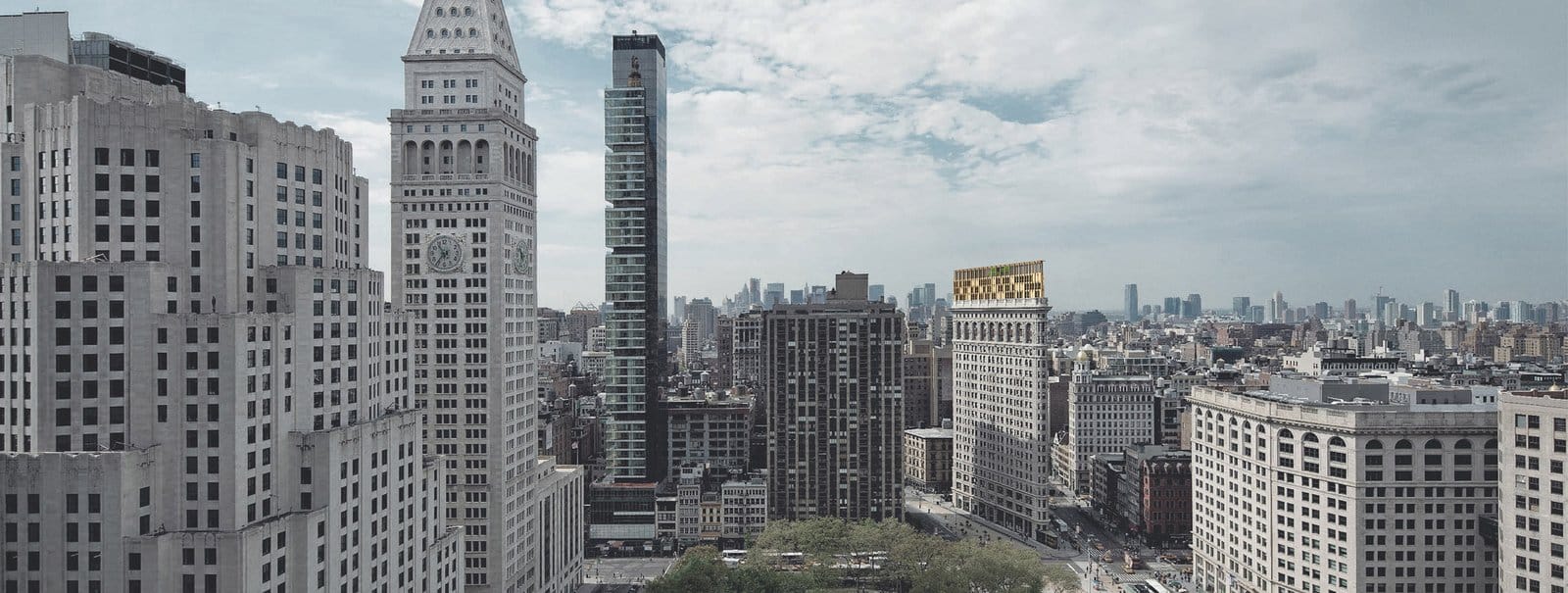
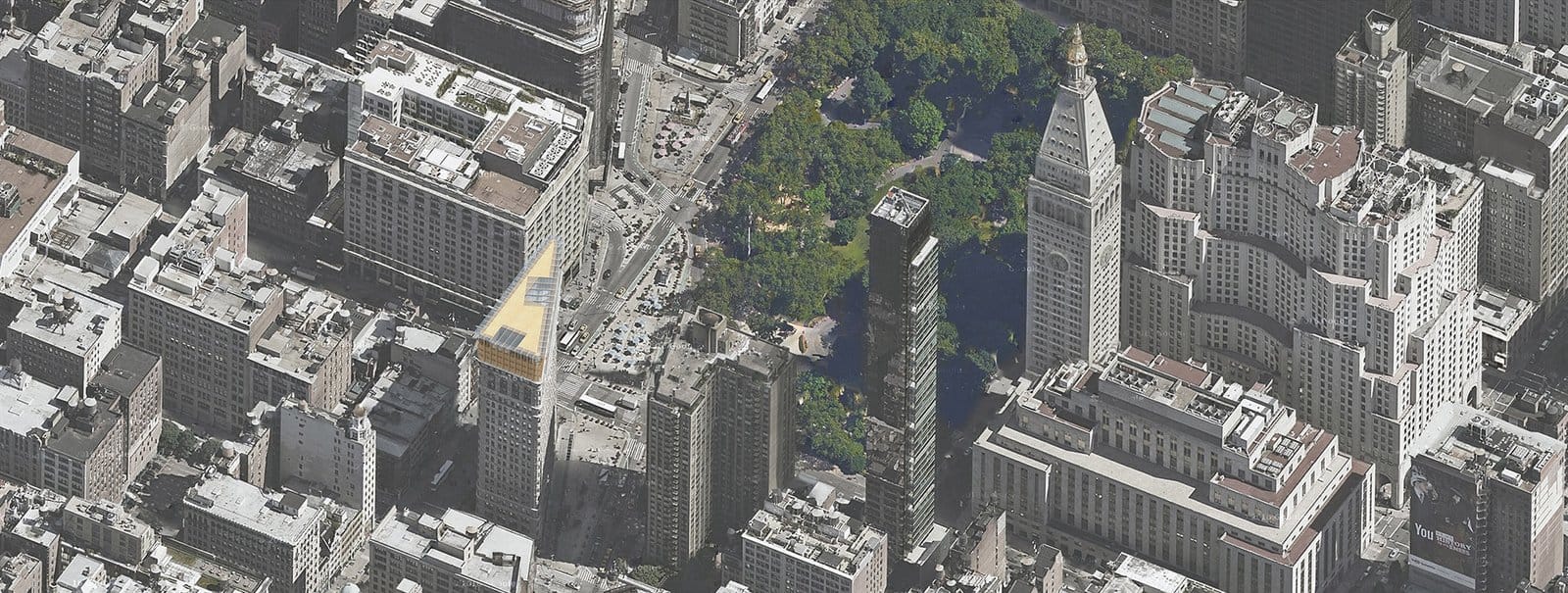
The project of a new wooden building, built on the top of the Flatiron, redraws the skyline of an important urban area in New York, Madison Square Park. The new building is 4-storey: the first three storeys are for living purposes, with apartments of different sizes (from 50 to 95 m2), providing accommodation for different social groups; the top floor houses social and public facilities: a gym, a shared laundry room, a bar/restaurant, a winter garden facing south and a rooftop terrace.
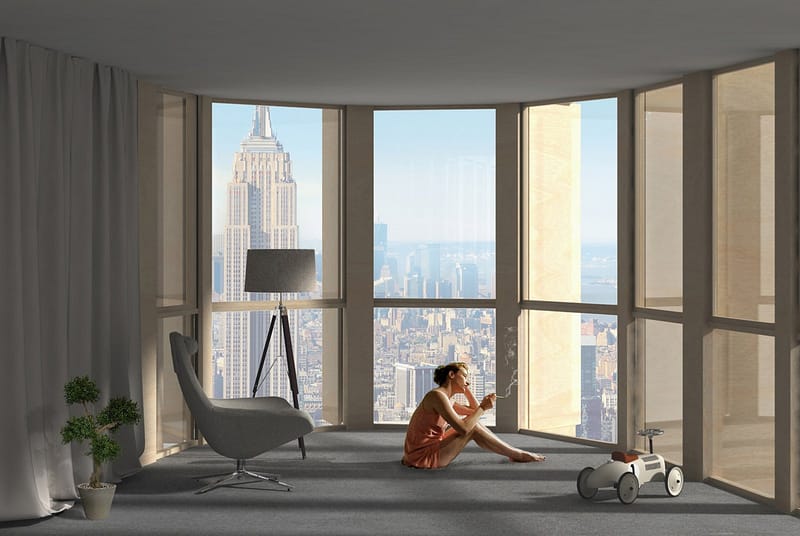
The building system is based on the adoption of a “structural bay”: a simple, repeatable and adaptable to any shape element. It derives from the use of Kerto-S LVL 75×600 mm used for both composite pillars and for the main beams. The Kerto-Ripa completes the ceiling package. The installations run inside it.
The versatility of the “structural bay” makes it possible to adapt to the different structural rythm of the three Flatiron facades. In fact, the project’s prerogative is to connect the new building to the old one by means of the continuity of the load-bearing vertical lines. The stylistic expression linked to a given historical period gives way to the expression of the “constructive act” which becomes architecture in the tectonics of the façade.
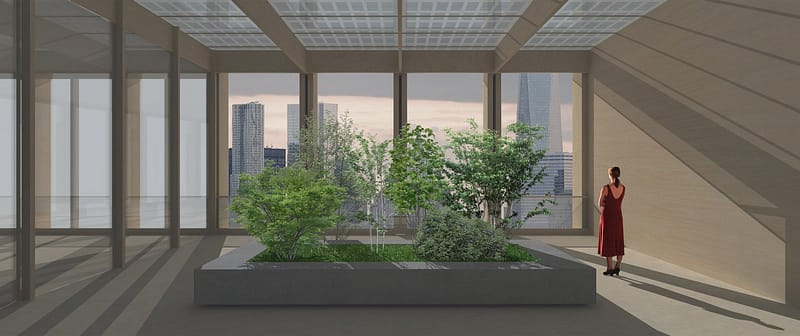
The window shading system allows the building to always appear in a different way depending on the use made of it by its inhabitants. It can appear as a wooden monolith on the roof of the Flatiron or open up to the skyline to watch and be watched.
In addition, the strategies adopted to reduce CO2 consumption include: the choice of a roof with photovoltaic panels for the use of renewable energy, the almost exclusive use of wood as a construction material and passive bioclimatic solutions such as the two ventilation shafts for natural lighting running through the building. These solutions, in close connection with the social and functional mixité at which the project aims, are fundamental to the idea of a sustainable city.
